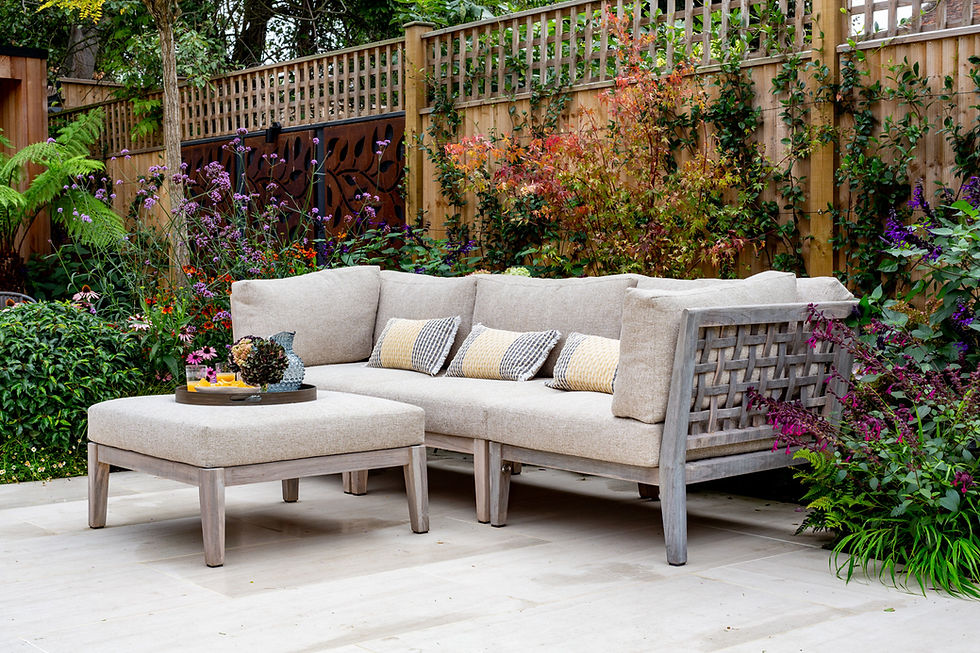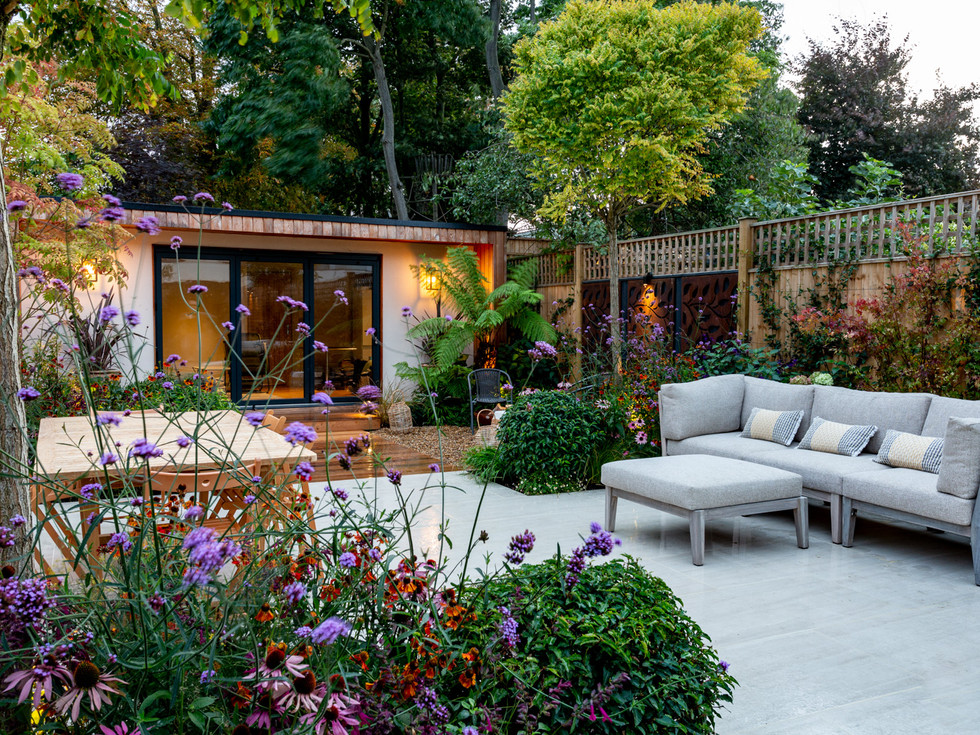The garden before and after
“Before I write this, have you seen the ‘before’ and ‘after’ pictures? I’d like to say that they speak for themselves. And they do in terms of images but they come nowhere close to helping you understand how this garden has transformed our lives and what a total joy the journey getting here has been. At our first meeting, Nick arrived in a mustard yellow corduroy jacket and flat cap and I knew we’d get along instantly. We talked through what my husband, kids (all four of them ranging from 13-30 years of age), two cats and beloved dog, Truffle, wanted and both Nick and Doug grasped the brief within minutes. As a designer myself, I knew we spoke the same language and without fail, every single detail we discussed and many we didn’t, took shape. From auto cad designs, to samples to flawless project management, it took five weeks to achieve magic. Whilst I know quite a lot about interiors, I know less than nothing about plants so I put my complete trust in Nick and Doug to choose the planting and, as many of my friends have said, the result could well have been seen at the RHS Chelsea Flower Show. And they are far from wrong. I peer out from my kitchen window each morning and pinch myself with delight. Whether it’s a day spent by the BBQ, in the soft area with a G&T or roasting S’mores on the fire pit, we just can’t get enough of our beautiful garden that blends in with our environment, both inside and out. Nick and Doug are creative, talented; they are passionate and above everything, they are wonderful, humble, delightful and caring men. They are joyous to be around and I hope they continue to visit our garden, and us, for many years to come. As another testimonial said, “I miss them already…”
Thank you always, Nick and Doug. Can’t wait for our special garden ‘christening’. - Gabrielle and Richard, Wandsworth SW18
This garden proved to be a joy to create from start to finish! Some might say that designing a garden for a much-admired interior designer could have been slightly intimidating, but all our suggestions were met with enthusiasm and a real sense of excitement.

This image, from the first floor balcony, shows the different areas of the garden, with the large entertaining terrace at its centre.
This is a very sociable family who love to live, entertain and cook outside. So with that in mind, we decided to create a terrace in the centre of the garden that would allow for a large dining table, seating area and bespoke kitchen unit with built-in BBQ and gas burner.
To create privacy, we planted four mature ornamental trees to act as a natural canopy and also to create a feeling as if you were sitting within a small copse of trees under dappled shade – perfect for enjoying a long lazy lunch or dinner!

The central terrace is surrounded by trees and the fully planted beds also help to create a feeling of enclosure.
We wanted to form an visual connection with the large trees beyond that form a wonderful backdrop to the garden and by planting the ornamental trees within the garden, it helps to blur the boundaries, and form a real connection with the surrounding area.

The extendable dining table gives total flexibility and is the perfect spot for lunch or dinner. The large sofa is a great place to chill – as is the fire bowl area, which was a none negotiable request from the younger members of the family!
The outdoor sofa is of a generous size and was chosen to fit in perfectly amongst the flowers and trees.

This wonderful sofa by Oka sits amongst the borders which have been planted to give year round interest. The Acer tree at the back of the sofa is just beginning to take on wonderful autumn hues.
As our client is Australian, cooking on the BBQ is a way of life – for 12 months of the year! We designed a kitchen unit specifically for them and it includes a large single burner that is perfect for their beloved wok. The stir fries are legendary!
The unit has a solid granite top with the BBQ and gas ring set almost flush within it, creating a sophisticated, sleek look. The gas bottle is hidden behind a door at the side that slides out, making it easy to access and replace.
The kitchen unit shown here both open and closed for protection against the elements
The fire bowl area has a more rustic feel with corten steel decorative panels on the fence. The exotic looking tree fern, which is lit at night, really gives this part of the garden a dramatic focal point.

Creating a different texture or pattern as we have with these decorative panels helps to define an area and give it its own character and feel. The corten steel panels also compliment the fire bowl.
We have also used natural materials in this part of the garden with the addition of the hardwood decking that leads to the impressive self contained garden room that was built to be the perfect young persons den.

The hardwood decking compliments the cedar cladding of the garden room and the Cretan planters add a Mediterranean feel to the garden room façade.
Nearer to the house, we created a lawn with borders each side and also a small square bed that contains a large multi stemmed Amelanchier tree that, as well as having wonderful blossom in spring, also casts magical shadows on the façade of the kitchen diner.

The lush green of the lawn complements the generous borders which are planted with hydrangeas, roses and winter flowering Viburnums.
These two images demonstrate how the garden now forms a perfect addition and backdrop to the interior of the stunning kitchen diner
As well as an integrated automatic watering system for ease of maintenance, there is also a full lighting system that is zoned to allow different moods to be created. This really is a garden that can be enjoyed morning, noon and night!
Seen here at dusk, the garden begins to take on a magical quality as the subtle lighting comes into its own.
Photos © Paul Debois
Why not get in touch and let us create the garden of your dreams?





















Comments